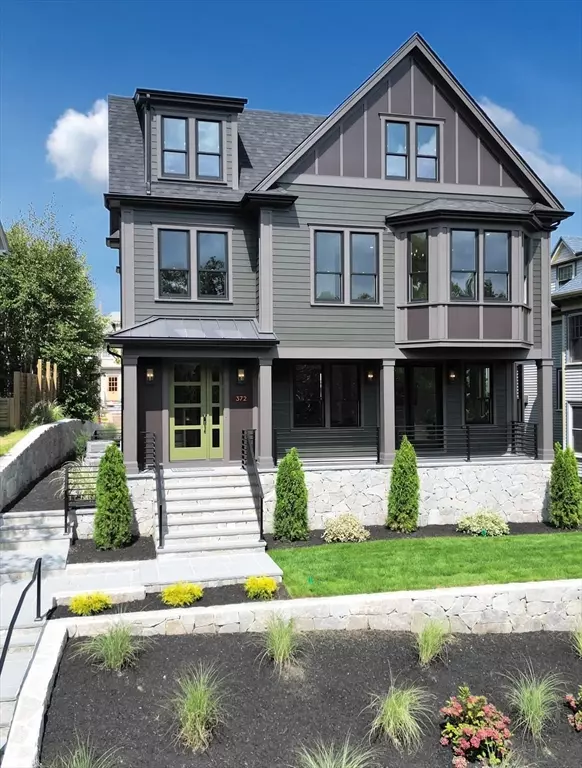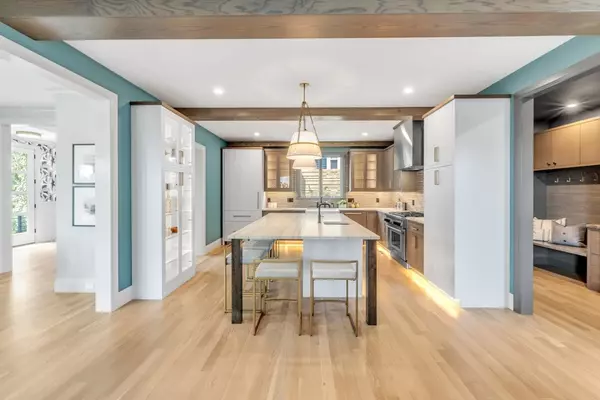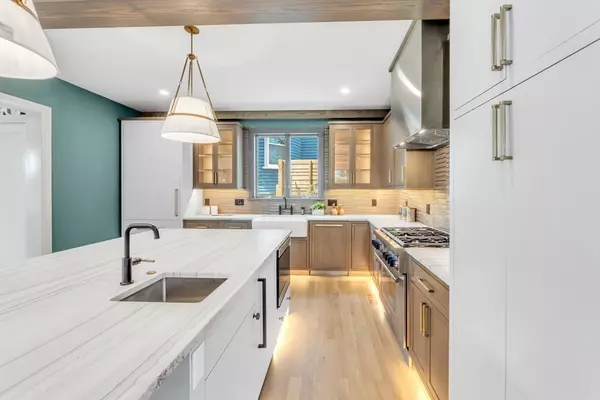$3,000,000
$2,995,000
0.2%For more information regarding the value of a property, please contact us for a free consultation.
5 Beds
4.5 Baths
3,600 SqFt
SOLD DATE : 10/25/2024
Key Details
Sold Price $3,000,000
Property Type Single Family Home
Sub Type Single Family Residence
Listing Status Sold
Purchase Type For Sale
Square Footage 3,600 sqft
Price per Sqft $833
MLS Listing ID 73285165
Sold Date 10/25/24
Style Colonial,Contemporary,Victorian
Bedrooms 5
Full Baths 4
Half Baths 1
HOA Y/N false
Year Built 2024
Annual Tax Amount $12,752
Tax Year 2024
Lot Size 6,969 Sqft
Acres 0.16
Property Description
This modern interpretation of a classic JP Victorian is a masterpiece of design/build & offers sweeping Arboretum vistas! Crafted by renowned local developer BCC Construction & decorated by "Best of Boston's" Louis Ashman, every detail has been impeccably considered. The gourmet kitchen is a chef's dream, featuring Quartzite countertops, Thermador Pro appliances, a paneled built-in fridge & custom Inset cabinetry. Each bedroom has designed closet systems, while the bathrooms boast exquisite designer tile work, floating vanities with motion under-mount lighting, & sleek, modern finishes. The main bathroom impresses with a Kohler Anthem digital shower system and a freestanding soaking tub, offering a true spa-like retreat. A private home office has walls of glass! The treetop 3rd-floor makes an ideal au pair suite or gym/studio. The home also offers a heated two-car garage with EV charging stations. This future classic home is the perfect blend of timeless design, style & modern living!
Location
State MA
County Suffolk
Area Jamaica Plain
Zoning 2F - 7000
Direction Centre Street to Arborway with sweeping Arboretum views!! Garage parking off of Hampstead Road.
Rooms
Basement Full, Walk-Out Access, Interior Entry
Interior
Heating Forced Air, Natural Gas
Cooling Central Air
Flooring Hardwood
Fireplaces Number 1
Appliance Gas Water Heater, Range, Dishwasher, Disposal, Trash Compactor, Microwave, Refrigerator, Freezer, Washer, Dryer, Plumbed For Ice Maker
Laundry Gas Dryer Hookup
Exterior
Exterior Feature Porch, Patio, Professional Landscaping, Sprinkler System
Garage Spaces 2.0
Community Features Public Transportation, Shopping, Tennis Court(s), Park, Walk/Jog Trails, Golf, Medical Facility, Laundromat, Bike Path, Highway Access, House of Worship, Private School, Public School, T-Station
Utilities Available for Gas Range, for Gas Oven, for Gas Dryer, Icemaker Connection
Roof Type Shingle
Total Parking Spaces 4
Garage Yes
Building
Foundation Concrete Perimeter
Sewer Public Sewer
Water Public
Architectural Style Colonial, Contemporary, Victorian
Others
Senior Community false
Acceptable Financing Contract
Listing Terms Contract
Read Less Info
Want to know what your home might be worth? Contact us for a FREE valuation!

Our team is ready to help you sell your home for the highest possible price ASAP
Bought with The Boston Home Team • Gibson Sotheby's International Realty






