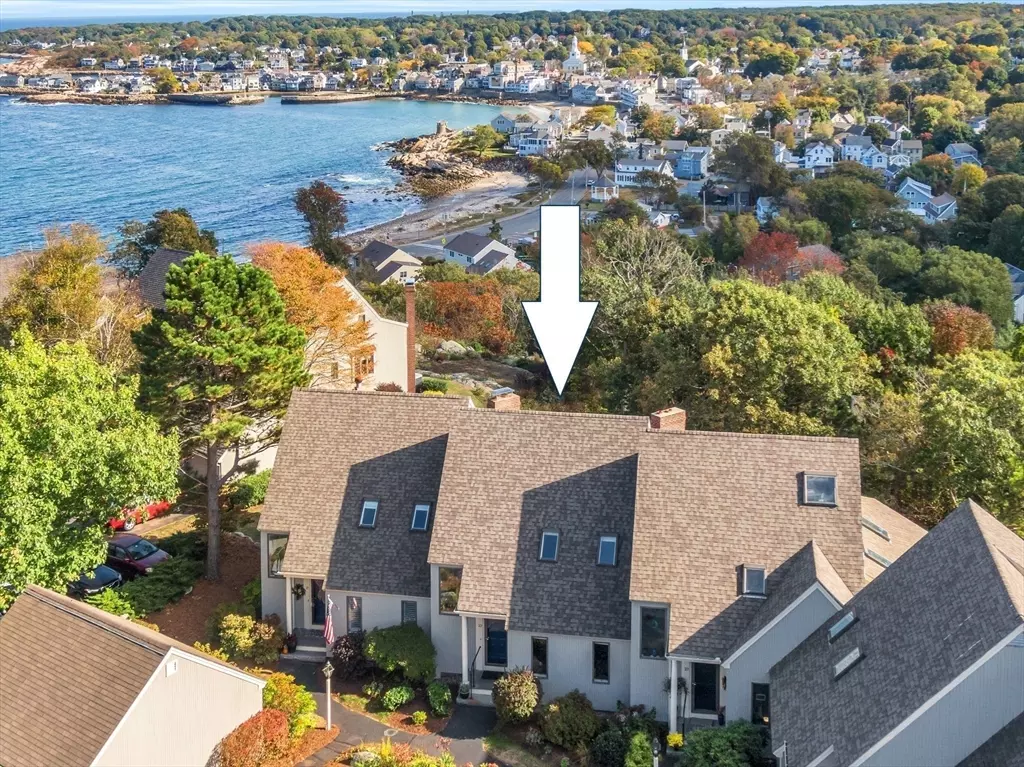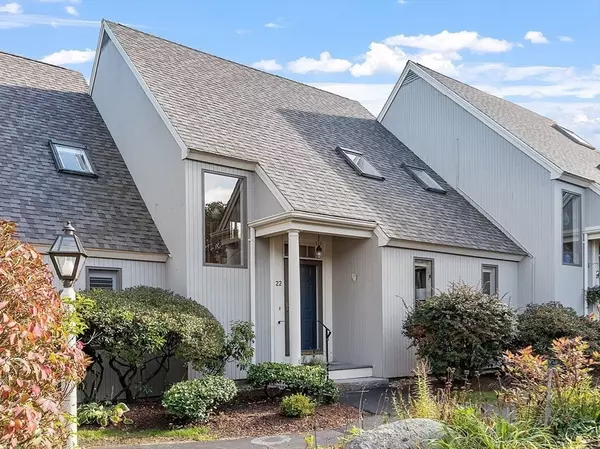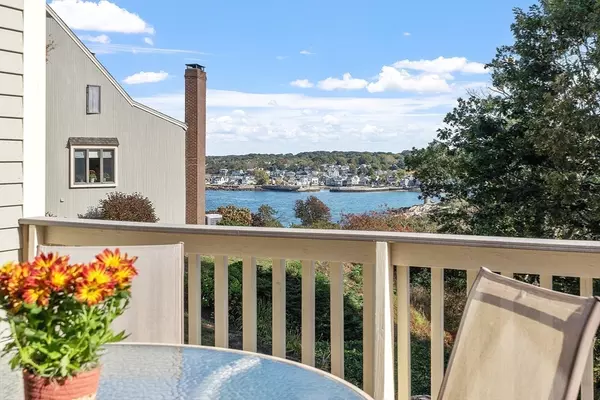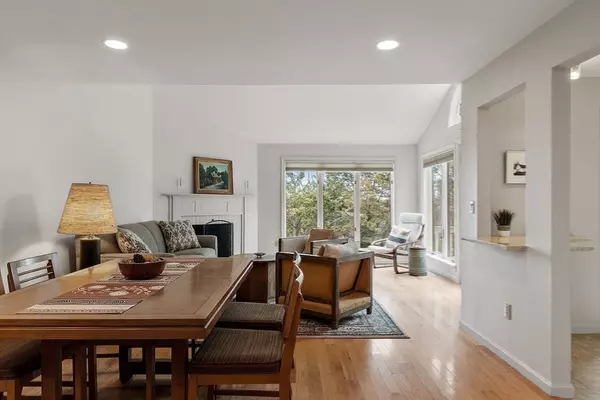$900,000
$885,000
1.7%For more information regarding the value of a property, please contact us for a free consultation.
3 Beds
3 Baths
2,258 SqFt
SOLD DATE : 11/18/2024
Key Details
Sold Price $900,000
Property Type Condo
Sub Type Condominium
Listing Status Sold
Purchase Type For Sale
Square Footage 2,258 sqft
Price per Sqft $398
MLS Listing ID 73302643
Sold Date 11/18/24
Bedrooms 3
Full Baths 3
HOA Fees $800/mo
Year Built 1987
Annual Tax Amount $7,025
Tax Year 2024
Property Description
Live your best life in Rockport's premium townhome community at Ocean Ledges, overlooking downtown Rockport and Sandy Bay! Enjoy a freshly painted, sunny & open living/dining area with wood burning fireplace, vaulted ceiling & ocean view deck. Cooks will love an updated kitchen with expanded work space, granite counter tops & slider to deck for outside entertaining. Option for first floor bedroom with full bath & double closet, currently used as a sitting room. Second floor primary suite offers ocean views, updated bathroom, walk-in closet & home office with sky lights. The lower level provides an expansive family/craft/ game room with patio access, a 3rd bedroom, bathroom, utility room and storage. Easy access to woodland trails, the train to Boston, beaches, shops, restaurants & world class music. This is more than a home, it's a lifestyle, offering low-maintenance living in a gorgeous hillside setting overlooking this quaint seaside town!
Location
State MA
County Essex
Zoning RA
Direction Granite St > Quarry Rd > Bayridge Lane.
Rooms
Family Room Flooring - Wall to Wall Carpet, Exterior Access, Recessed Lighting, Slider
Basement Y
Primary Bedroom Level Second
Dining Room Flooring - Hardwood, Open Floorplan, Recessed Lighting
Kitchen Flooring - Stone/Ceramic Tile, Countertops - Stone/Granite/Solid, Breakfast Bar / Nook, Deck - Exterior
Interior
Interior Features Home Office
Heating Forced Air, Heat Pump
Cooling Heat Pump
Flooring Wood, Tile, Carpet, Flooring - Wall to Wall Carpet
Fireplaces Number 1
Fireplaces Type Living Room
Appliance Range, Dishwasher, Microwave, Refrigerator, Washer, Dryer
Laundry Flooring - Stone/Ceramic Tile, First Floor, In Unit, Electric Dryer Hookup, Washer Hookup
Exterior
Exterior Feature Deck, Patio, Screens, Rain Gutters, Professional Landscaping
Garage Spaces 1.0
Community Features Public Transportation, Shopping, Tennis Court(s), Walk/Jog Trails, Golf, Conservation Area, T-Station
Utilities Available for Electric Dryer, Washer Hookup
Waterfront Description Beach Front,Ocean,Walk to,1/2 to 1 Mile To Beach,Beach Ownership(Public)
Roof Type Shingle
Total Parking Spaces 1
Garage Yes
Building
Story 3
Sewer Public Sewer
Water Public
Schools
Elementary Schools Res
Middle Schools Rms
High Schools Rhs
Others
Pets Allowed Yes w/ Restrictions
Senior Community false
Acceptable Financing Contract
Listing Terms Contract
Read Less Info
Want to know what your home might be worth? Contact us for a FREE valuation!

Our team is ready to help you sell your home for the highest possible price ASAP
Bought with Paula Murphy • Coldwell Banker Realty - Manchester






