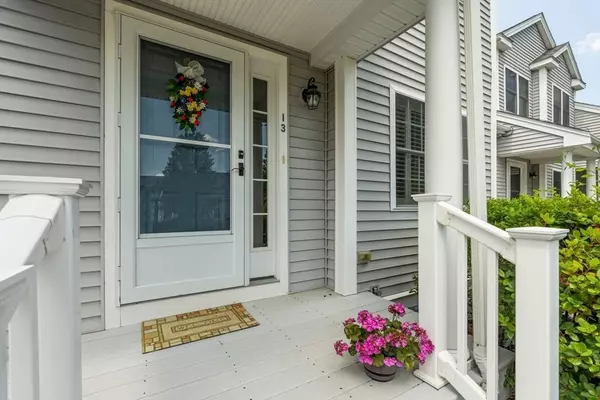$500,000
$489,900
2.1%For more information regarding the value of a property, please contact us for a free consultation.
2 Beds
2 Baths
2,090 SqFt
SOLD DATE : 11/22/2024
Key Details
Sold Price $500,000
Property Type Condo
Sub Type Condominium
Listing Status Sold
Purchase Type For Sale
Square Footage 2,090 sqft
Price per Sqft $239
MLS Listing ID 73305858
Sold Date 11/22/24
Bedrooms 2
Full Baths 2
HOA Fees $399/mo
Year Built 2005
Annual Tax Amount $5,164
Tax Year 2024
Property Description
Fantastic opportunity to live at the highly sought after Villages at Auburnville, a premier adult community sited on a 45+ acre former farm. This spectacular spacious sun filled townhome boasts an expansive open floor plan featuring 2 bedrooms, 2 baths, a large family room/loft, full basement and an attached garage. The first floor includes a sizeable primary bedroom w/hardwood flooring and a custom walk-in closet, full bath w/laundry, dining room, living room w/vaulted ceilings, & an immaculate eat-in kitchen w/Corian counters. The second level includes a family room/loft a second bedroom, office and a full bathroom. The expansive basement provides ample space for storage or can be finished to suit your needs. Additional features of this home include a whole-house water filtration system, central vacuum, new induction stove, water heater & microwave with a built-in air fryer. The community clubhouse offers billiard tables, exercise room, kitchen, outdoor seating and grilling area
Location
State MA
County Plymouth
Zoning L1
Direction MA-18 South Right on Rte 14 Right on Auburnville Way to I-3
Rooms
Family Room Ceiling Fan(s), Flooring - Wall to Wall Carpet
Basement Y
Primary Bedroom Level First
Dining Room Flooring - Hardwood
Kitchen Flooring - Stone/Ceramic Tile, Dining Area, Countertops - Upgraded, Stainless Steel Appliances
Interior
Interior Features Office, Central Vacuum
Heating Forced Air, Natural Gas
Cooling Central Air
Flooring Wood, Tile, Carpet, Flooring - Wall to Wall Carpet
Appliance Range, Dishwasher, Microwave, Refrigerator, Washer, Dryer
Laundry First Floor, In Unit, Electric Dryer Hookup, Washer Hookup
Exterior
Exterior Feature Porch, Deck
Garage Spaces 1.0
Community Features Shopping, Pool, Park, Golf, Conservation Area, Public School, T-Station, Adult Community
Utilities Available for Electric Range, for Electric Dryer, Washer Hookup
Roof Type Shingle
Total Parking Spaces 2
Garage Yes
Building
Story 2
Sewer Public Sewer
Water Public
Others
Pets Allowed Yes w/ Restrictions
Senior Community true
Read Less Info
Want to know what your home might be worth? Contact us for a FREE valuation!

Our team is ready to help you sell your home for the highest possible price ASAP
Bought with Anthony McSharry • StartPoint Realty






