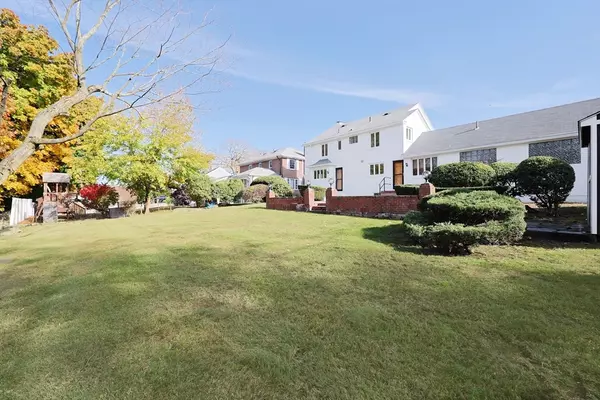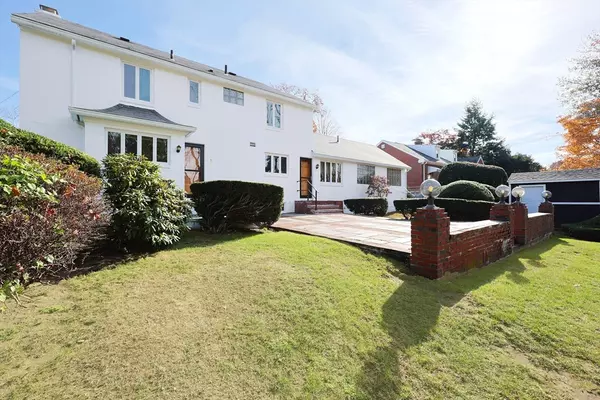$980,000
$899,900
8.9%For more information regarding the value of a property, please contact us for a free consultation.
4 Beds
1.5 Baths
1,958 SqFt
SOLD DATE : 12/04/2024
Key Details
Sold Price $980,000
Property Type Single Family Home
Sub Type Single Family Residence
Listing Status Sold
Purchase Type For Sale
Square Footage 1,958 sqft
Price per Sqft $500
Subdivision Lawrence Estates
MLS Listing ID 73310156
Sold Date 12/04/24
Style Colonial
Bedrooms 4
Full Baths 1
Half Baths 1
HOA Y/N false
Year Built 1925
Annual Tax Amount $7,650
Tax Year 2024
Lot Size 10,890 Sqft
Acres 0.25
Property Description
Discover this rare Lawrence Estates gem combining classic charm and quality craftsmanship. This durable home offers quiet interiors and sits atop a generous 1/4-acre lot in one of Medford's most desirable locations. Includes attached 2-car garage, expansive driveway, breezeway, and spacious backyard with patio and storage shed. The floor plan spans 3 levels, featuring a living room with double doors, beamed ceiling, fireplace, and built-ins; formal dining room with dual built-in china cabinets; and a kitchen with custom tile, adjacent ½ bath and dining area with beautiful backyard view. The 2nd floor has 4 bedrooms, a full bath, and generous closet space, with 3rd floor attic potential. Offering multiple possibilities, there are 2 large lower-level rooms, one with fireplace. Tile floors, wood accents, and abundant natural light throughout. Boasting a prime location near shops, dining, and express bus to Boston, this home is ready to be transformed into your ideal sanctuary.
Location
State MA
County Middlesex
Zoning SFR
Direction Lawrence Rd to Rural Ave or High St to Rural Ave.
Rooms
Basement Full
Primary Bedroom Level Second
Dining Room Closet/Cabinets - Custom Built, Flooring - Wall to Wall Carpet
Kitchen Flooring - Stone/Ceramic Tile, Dining Area
Interior
Interior Features Breakfast Bar / Nook
Heating Forced Air, Oil
Cooling None
Flooring Tile, Carpet
Fireplaces Number 2
Appliance Electric Water Heater, Range, Dishwasher, Disposal, Refrigerator, Washer
Laundry First Floor, Electric Dryer Hookup, Washer Hookup
Exterior
Exterior Feature Patio, Rain Gutters, Storage
Garage Spaces 2.0
Community Features Public Transportation, Shopping, Park, Conservation Area, House of Worship, Private School, Public School, T-Station
Utilities Available for Electric Range, for Electric Dryer, Washer Hookup
Waterfront Description Beach Front,Lake/Pond,1 to 2 Mile To Beach,Beach Ownership(Public)
Roof Type Shingle
Total Parking Spaces 4
Garage Yes
Building
Foundation Block, Other
Sewer Public Sewer
Water Public
Architectural Style Colonial
Others
Senior Community false
Acceptable Financing Contract
Listing Terms Contract
Read Less Info
Want to know what your home might be worth? Contact us for a FREE valuation!

Our team is ready to help you sell your home for the highest possible price ASAP
Bought with Jennifer M. Keenan • Keller Williams Realty Boston Northwest






