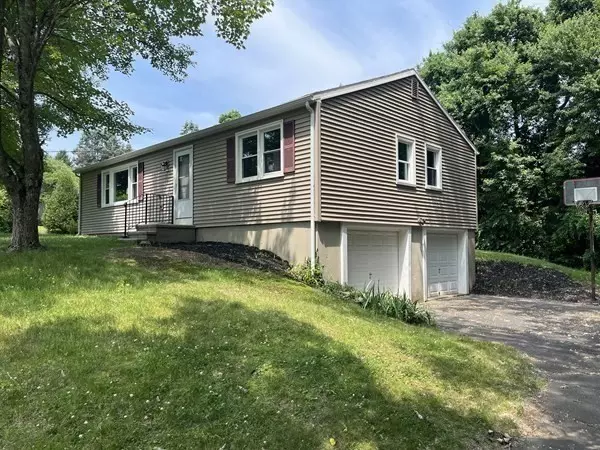$375,000
$379,000
1.1%For more information regarding the value of a property, please contact us for a free consultation.
3 Beds
1 Bath
1,872 SqFt
SOLD DATE : 12/23/2024
Key Details
Sold Price $375,000
Property Type Single Family Home
Sub Type Single Family Residence
Listing Status Sold
Purchase Type For Sale
Square Footage 1,872 sqft
Price per Sqft $200
MLS Listing ID 73310637
Sold Date 12/23/24
Style Ranch
Bedrooms 3
Full Baths 1
HOA Y/N false
Year Built 1973
Annual Tax Amount $3,492
Tax Year 2023
Lot Size 0.310 Acres
Acres 0.31
Property Description
Welcome to your dream home! This beautifully renovated property is move-in ready and perfect for modern living. As you enter, you'll find a spacious living room/dining room combo that flows into a stunning kitchen featuring soft-close cabinets, granite countertops, and brand new stainless steel appliances.Enjoy your morning coffee or evening wine in the inviting three-season room, which offers a seamless connection to the outdoors. The main floor also includes three generous bedrooms with ample closet space and an updated bathroom.The finished basement provides versatile space for a playroom, home office, or entertainment area. Step outside to a large backyard, ideal for gatherings, and a two-car garage for added convenience.Don't miss this incredible opportunity to make this house your home! Schedule your showing today and experience all the charm and comfort this property has to offer!
Location
State MA
County Hampshire
Zoning SR
Direction From Palmer Rd turn on to Meadow Height Rd. Take 2nd left on to Meadow Rd. Last house on the left.
Rooms
Family Room Flooring - Vinyl, Exterior Access, Open Floorplan, Lighting - Overhead
Basement Finished
Primary Bedroom Level Main, First
Dining Room Flooring - Hardwood, Open Floorplan, Lighting - Pendant
Kitchen Flooring - Hardwood, Countertops - Stone/Granite/Solid, Exterior Access, Open Floorplan, Recessed Lighting, Remodeled, Crown Molding
Interior
Interior Features Lighting - Overhead, Sun Room
Heating Electric, ENERGY STAR Qualified Equipment, Air Source Heat Pumps (ASHP)
Cooling Air Source Heat Pumps (ASHP)
Flooring Vinyl, Hardwood, Flooring - Vinyl
Appliance Electric Water Heater, Water Heater, Range, Dishwasher, Microwave, Refrigerator, Plumbed For Ice Maker
Laundry Electric Dryer Hookup, Remodeled, Washer Hookup, In Basement
Exterior
Exterior Feature Porch - Enclosed
Garage Spaces 2.0
Utilities Available for Electric Range, for Electric Dryer, Washer Hookup, Icemaker Connection
Waterfront Description Beach Front,Lake/Pond
Roof Type Shingle
Total Parking Spaces 4
Garage Yes
Building
Lot Description Level
Foundation Concrete Perimeter
Sewer Private Sewer
Water Public
Architectural Style Ranch
Others
Senior Community false
Read Less Info
Want to know what your home might be worth? Contact us for a FREE valuation!

Our team is ready to help you sell your home for the highest possible price ASAP
Bought with Ronald Chernisky • 1 Worcester Homes






