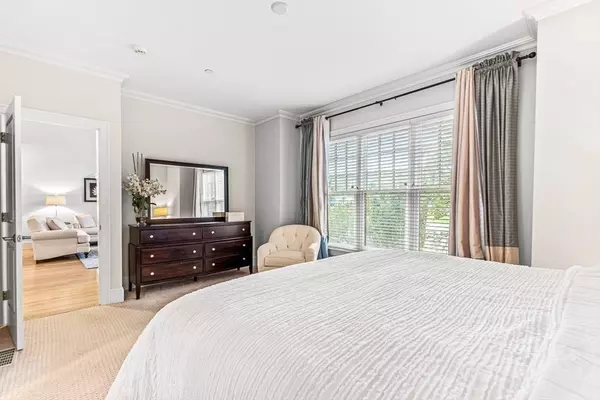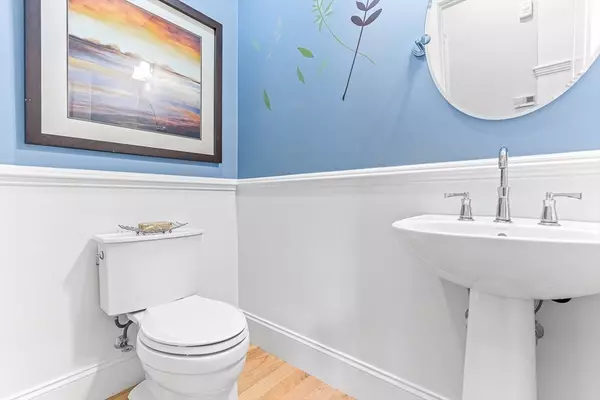$1,542,500
$1,585,000
2.7%For more information regarding the value of a property, please contact us for a free consultation.
3 Beds
3.5 Baths
3,588 SqFt
SOLD DATE : 01/07/2025
Key Details
Sold Price $1,542,500
Property Type Condo
Sub Type Condominium
Listing Status Sold
Purchase Type For Sale
Square Footage 3,588 sqft
Price per Sqft $429
MLS Listing ID 73294433
Sold Date 01/07/25
Bedrooms 3
Full Baths 3
Half Baths 1
HOA Fees $598/mo
Year Built 2011
Annual Tax Amount $12,869
Tax Year 2024
Property Description
Discover this like-new three bedroom, 3.5 bathroom property, originally purchased as a model unit with numerous high-end upgrades and impeccably maintained since. Soaring ceilings in the first-floor family room create a bright, airy space perfect for entertaining. The open-concept layout seamlessly flows from the designer kitchen area through to dining room and living room, with french doors to the private patio. Unique to this unit is a custom bay window sitting area in the kitchen, adding charm and additional natural light. The second level features a family room, open to the first floor, as well as two bedrooms and shared bathroom. Best of all is the fully finished lower level, with media room, office, full bathroom and even a bonus room perfect for an extra bedroom. Even the garage is pristine- newly coated floor with high end material and lifetime warranty. All this and enjoy easy access to the scenic walking trails at Horn Pond, nearby shopping, and the vibrant Winchester Center!
Location
State MA
County Middlesex
Zoning RDB
Direction Cambridge Street to Graystone Circle
Rooms
Family Room Flooring - Wall to Wall Carpet
Basement Y
Primary Bedroom Level Main, First
Dining Room Flooring - Hardwood, Open Floorplan
Kitchen Flooring - Hardwood, Window(s) - Bay/Bow/Box, Dining Area, Countertops - Stone/Granite/Solid, Stainless Steel Appliances
Interior
Interior Features Closet, Bathroom - Full, Bathroom - With Shower Stall, Breakfast Bar / Nook, Media Room, Bathroom, Bonus Room, Office
Heating Forced Air, Natural Gas
Cooling Central Air
Flooring Wood, Tile, Carpet, Flooring - Wall to Wall Carpet, Flooring - Stone/Ceramic Tile, Flooring - Hardwood
Fireplaces Number 1
Fireplaces Type Living Room
Appliance Oven, Disposal, Microwave, ENERGY STAR Qualified Refrigerator, ENERGY STAR Qualified Dryer, ENERGY STAR Qualified Dishwasher, ENERGY STAR Qualified Washer, Range
Laundry First Floor, In Unit
Exterior
Exterior Feature Patio, Decorative Lighting, Sprinkler System, Stone Wall
Garage Spaces 2.0
Community Features Public Transportation, Shopping, Walk/Jog Trails, Conservation Area
Total Parking Spaces 2
Garage Yes
Building
Story 3
Sewer Public Sewer
Water Public
Schools
Elementary Schools Vinson Owen
Middle Schools Mccall
High Schools Whs
Others
Senior Community false
Read Less Info
Want to know what your home might be worth? Contact us for a FREE valuation!

Our team is ready to help you sell your home for the highest possible price ASAP
Bought with Lynne Russo • Better Homes and Gardens Real Estate - The Shanahan Group






